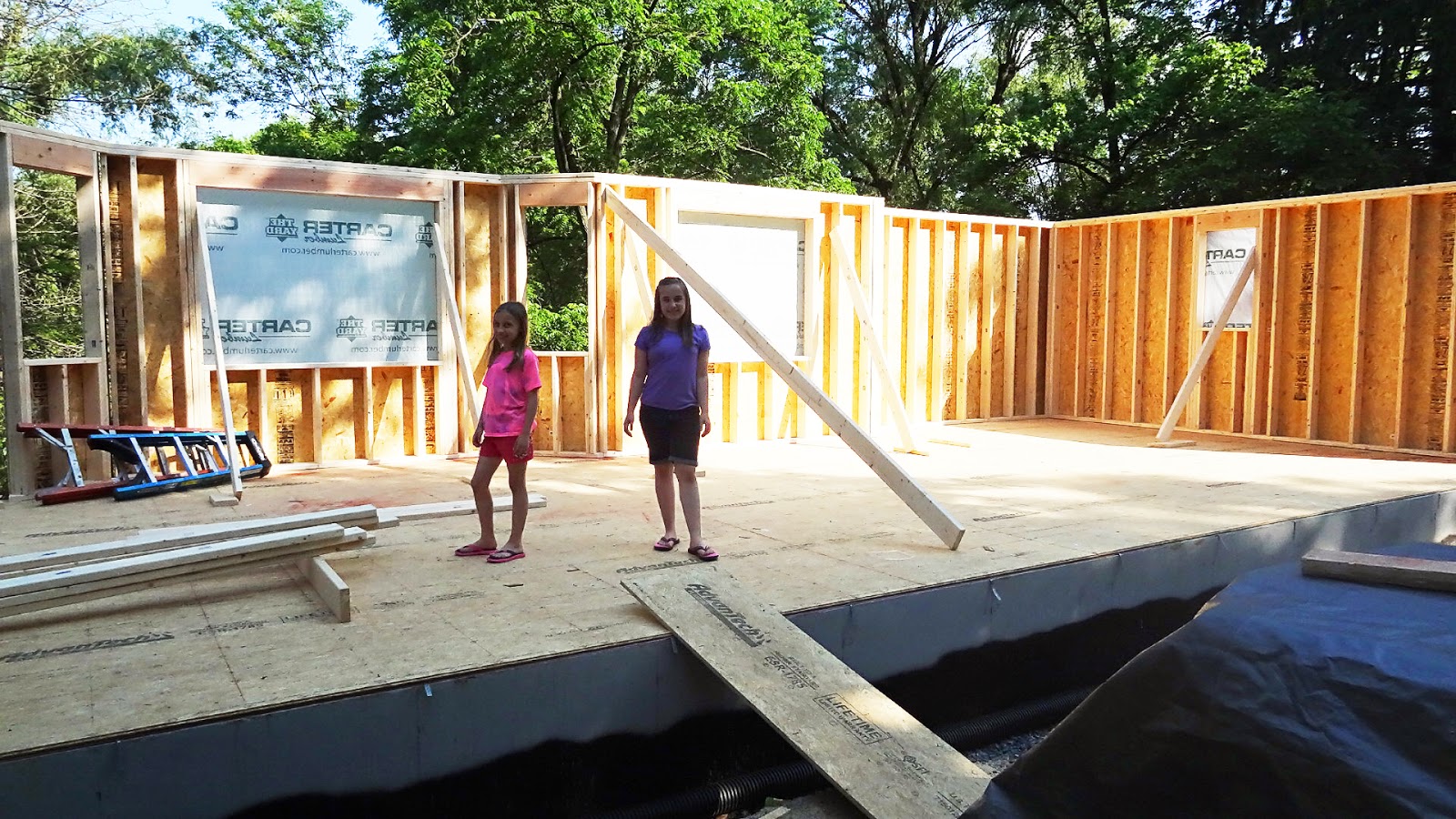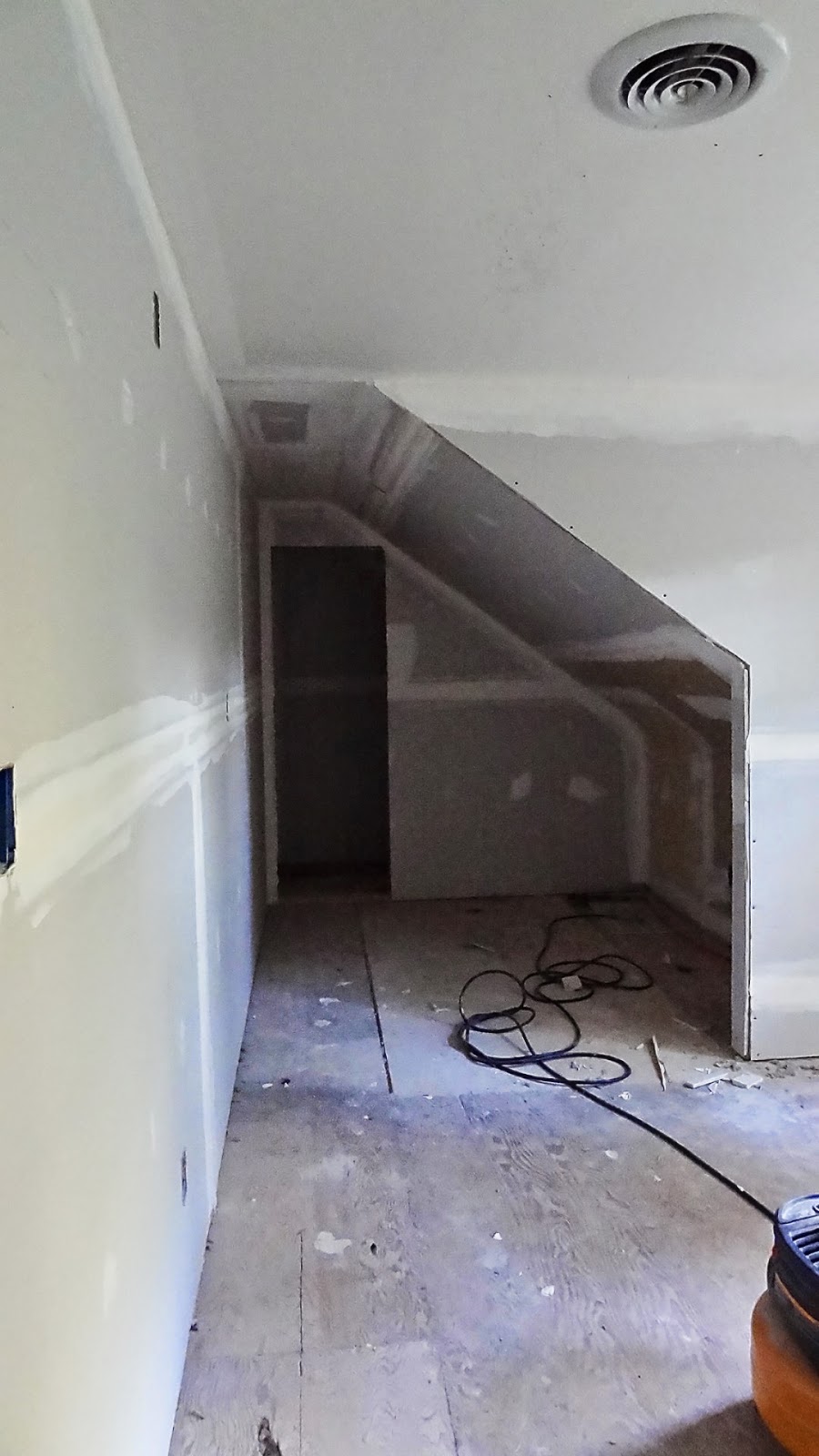Our house had five bedrooms when we purchased it in November. But like you've seen in past blog posts, those bedrooms were teeny tiny, oddly shaped, and most importantly, they were all upstairs. The last of those qualities was almost a deal-breaker for me. My kids can surely deal with small bedrooms. At this point they would be thrilled with just about any room as long as it was their own since the big girls have shared a room since they were 2 and 4 and Tessa has been in our room her entire life. Dixon is the only one who has always enjoyed a space to himself. The perks of being the only boy I suppose.
The problem with the bedrooms being upstairs is really MY issue. I have developed terribly swollen and arthritic knees since Tessa was born. Before I found out what was wrong (bipolar patella femeral syndrome with arthritis, if you're interested), my knees were swollen to the size of cantaloupes and the simple act of swinging my legs up onto our bed at night was painful. Going up and down stairs and sitting / standing up were agonizing movements. And forget getting on the floor to play with the kids. I felt like a 90 year-old woman. Thankfully, I've figured out how to manage the swelling and pain a bit. I still don't have normal knee function and sometimes I find myself in horrific pain when I do something I shouldn't (like drop to the ground playing Duck, Duck, Goose with the kids). But because of my knee problems I knew one thing for certain. I needed my master bedroom to be on the ground floor of our new home.
This is our forever home. If my knees are this bad now, I imagine they aren't going to improve with time.
It was actually quite fun designing our master addition. In some ways we felt like we could do whatever we wanted since we were starting from scratch. At the same time, we were limited to the confines of the property. There was only one direction we could go because of the stream and the laws defining how close you can build to the water. So we ended up making a really, really long house. My only concern is how far away from the kids we will be at night, but we found a solution that makes me feel a bit better about that.
To begin, the excavators had to bring in the heavy equipment and, well, dig.
The original plan was to have a full basement under the addition. We even considered insulating it and possibly connecting it to the current basement, but that expense wasn't in the budget. Plus, the excavators ran into so much rock that it would have been difficult to get the height necessary. So they stopped digging and we ended up with a great space that just doesn't have much head room. Cory can just barely walk in the space without hitting his head on the ceiling.
It's totally okay with us that this won't be living space. We really only plan to use it to store the lawn mowers and possibly seasonal kids' toys.
The footers were poured and we could almost / sort of see how the addition was going to take shape.
Once the concrete had set the framers arrived and went. to. town. Seriously, the walls seemed to FLY up on the addition! You can see a bit of the basement space under the sub floor and you can also see how parts of our master suite cantilever out towards the stream.
Remember that old sun porch? This is where it once stood. The door on the left goes to the garage. It will be moved to the left to allow for something new (that "something" will be seen soon). The door to the right will no longer exist as it will be the entryway into the family room.
Oh, and that roof? It's about to disappear as well.
Our bedroom walls soon appeared. I have to say that the views we have of the stream are breathtaking. I may never want to leave this space!
The interior walls were next. At the far end is our closet. The linen closet, toilet closet, and shower are in the middle. The soaker tub will sit in front of the big picture window on the left. And the wall separating the bathroom from the bedroom goes on the near side of that window.
Finally, the day Cory and I were waiting for finally came. The trusses arrived! We chose to have a cathedral ceiling in our bedroom to really give it a spacious feel. We are SO happy with that decision! The rest of the house has average ceiling heights, so this is the one room that will have a more grand feel.
At the other end of the addition, the space for the laundry and mud room was coming along as well. There is another big picture window opposite the laundry room doors and a set of french doors will lead to a big deck.
And the roof is GONE! That space above the garage that was once zoned only for light storage has been beefed up and expanded. It is now Sasha's bedroom. We raised the back roof line so she gains space and has enough room for a closet. Plus, raising the roof line allowed us to include that "something" I mentioned earlier to help me get over being so far away from the kids at night.
That "something" is a set of back stairs! Instead of having to walk all the way through the house to get to the front foyer and stairs to get to my kids at night, I will now only have to walk through the mud room area and go up the back stairs. It gives me tremendous peace of mind knowing that I have quicker access to my babies.
So in this photo you can see the stairs are where the door to the garage used to be. The new entrance is by the green ladder. We will have six cubbies, three on each side of the door, in our mud room area so we can drop our shoes and coats there instead of dragging them into the house. The entrance into the family room is also now visible.
Here is a view of the back stairs looking up towards Sasha's room. At the top of the stairs is a landing, then straight ahead is a storage room. Sasha's bedroom and closet are to the left. To the right is an entrance into the kids' study area that leads to the other bedrooms.
And a view looking down the stairs. I love the window at the top and the light it brings into the space.
Can you tell I'm excited about those stairs?
So standing at the entrance to the family room, this is the view. Back stairs are to the right, mud room area is next, and then the framed-in space is the downstairs laundry room. Our master bedroom follows.
The outside of the addition is now covered and the roof has been added. It's a good thing too, since we had a couple weeks of heavy rain.
One of the more difficult decisions we had to make was regarding the siding and trim colors. All of the current siding and trim is being replaced to match the addition so we had to choose colors that would work with the existing stone and brick. I REALLY wanted a bold, dark color, but we couldn't find it in the vertical board and batton style of siding we like. So eventually we settled on a light gray siding with white trim.
Progress! Our deadline for moving is very quickly approaching, so hopefully the work inside will go super fast from now on. Now that all the rooms have defined shapes we are itching to get in there and start our lives in our new home.






















































